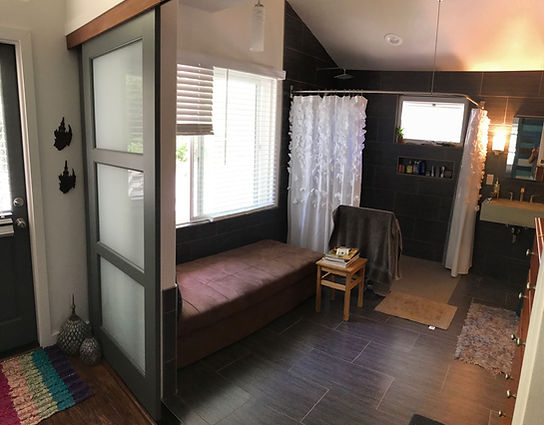Projects
Waiamao
House in the Trees
DESIGN CHALLENGE:
To create a new dwelling attached yet separate from the existing family home along a very narrow strip of level grade, incorporating the Bali aesthetic.
DESIGN SOLUTION:
The zoning for this property along with the geography presented a unique set of challenges to surmount. The solution to cantilever the residence out over the canopy below gave the feeling from the interior of floating amongst the trees. A middle section between the two dwellings creates an open gathering space for the two families.
Aina Haina
Ohana Addition

DESIGN CHALLENGE:
To create a new dwelling atop the existing family home with the interior spaces of each to have very different design concepts, yet on the exterior, the entire structure looks to be one.
DESIGN SOLUTION:
By matching roof pitches and exterior finishes, along with balancing the overall shapes of the new and existing structures, the two separate Ohana dwellings are able to reflect the individual owner's aesthetic on the interior, while from the exterior the two dwellings appear to be one.
Kea'ahala
Exterior Decks Addition
DESIGN CHALLENGE:
Turn an area left by previous developer that felt unfinished into a usable space. The Owners spent time in Bali and wanted to incorporate that aesthetic.
DESIGN SOLUTION:
The slope of the property provided the opportunity for two decks, one below over the unsheltered carport for social gatherings and parties, and another above with a more private, intimate setting.

Palolo
New Master Bedroom, Bathroom and Dressingroom

DESIGN CHALLENGE:
Extend the back side of the house out to create a Master bedroom, bathroom and dressing room while providing a central corridor that could easily be closed off to the private spaces of the Master when needed so family and friends could have access to the back deck.
DESIGN SOLUTION:
By vaulting the new gable roof extension, the narrow corridor that runs between the Master bedroom to one side and the bath and dressing room to the other, feels open as it terminates at the end with a door that leads out to the back deck. The more private spaces on either side can be concealed by sliding doors. When open, the two spaces feel as one.
Pupukea
New Two Story Single-Family Home

DESIGN CHALLENGE:
Having already worked with an architect to design a two story home for herself and her parents who planned to move from Israel to come live with her, the day before the contractor was scheduled to pour the foundation, she gave in to that nagging internal voice that the design just wasn't right.
DESIGN SOLUTION:
Working closely with the Owner and her parents remotely, I took the spatial elements I understood the parents considered important to their cultural background and integrated them with the local environment of the property, the topography, the breeze, sun and view angles.

